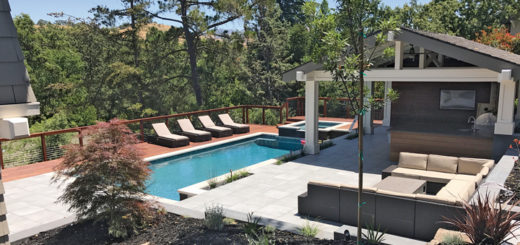The Family Kitchen—Still at the Center
Ever since fire was discovered, the kitchen has been at the center of family life.
Originally communal living took place around the cooking fire with several families and generations sharing the space, the food, the warmth made it comforting. More so today many homes are designed with a large open space that combines the kitchen, eating and living areas for ease of use.
Over the years there have been attempts to move the family out of the kitchen into such rooms as the Parlor, the Dining Room, the Living Room, the Den, the Recreation Room. But somehow the aroma of food cooking and the convenience of being close to the refrigerator for snacks and the handiness of the kitchen table between meals for homework, keeping accounts, using the laptop or iPad.
Many of today’s kitchens are indeed multi-purpose areas where you can entertain while preparing and serving hors d’oeuvres and drinks or a meal on countertops made of polished granite or quartz or wood or a variety of man-made materials.
In the modern kitchen the family is surrounded by laborsaving, easy-to-clean, newly reinvented fixtures and appliances that include the combination refrigerator/freezer built in or free standing, range or cooktop, ovens, microwave, dishwasher, coffeemaker, toaster, mixer, food processor, and hidden in the depths of the kitchen is… the new flat screen TV all come in amazing new finishes and colors..
Actually there are many designs of kitchens for every situation. Here are few common kitchen forms characterized by
the arrangement of the kitchen cabinets and sink, stove,
and refrigerator:
- The single-file kitchen has all of these appliances and features along one wall. While not optimal, it may the only solution if space is restricted such as a studio apartment.
- The double-file kitchen has two rows of cabinets at opposite walls, one containing the stove and the sink, the other the refrigerator. This is the classical kitchen.
- In the L-shaped kitchen, cabinets occupy two adjacent walls and there may even be space for an additional table at a third wall.
- A U-shaped kitchen has cabinets along three walls, typically with the sink at the base of the “U”.
- A G-shaped kitchen has cabinets along three walls, like the U-kitchen, and also a partial fourth wall, often with a double basin sink at the corner of the G shape.
 The island kitchen – a more recent development – is typically found in open kitchens. Here, the stove or both the stove and the sink are placed in a freestanding “island”, separated from the other cabinets. An open kitchen, it makes the stove accessible from all sides so two persons can cook together. As the cook does not face the wall, this allows for contact with guests or the rest of the family. Also, the kitchen island’s counter-top can function as an overflow-surface for serving buffet style meals or sitting down to eat breakfast and snacks.
The island kitchen – a more recent development – is typically found in open kitchens. Here, the stove or both the stove and the sink are placed in a freestanding “island”, separated from the other cabinets. An open kitchen, it makes the stove accessible from all sides so two persons can cook together. As the cook does not face the wall, this allows for contact with guests or the rest of the family. Also, the kitchen island’s counter-top can function as an overflow-surface for serving buffet style meals or sitting down to eat breakfast and snacks.
No matter the shape, the kitchen is where many of life’s lessons are learned while setting the table, preparing the meal, washing and putting away the dishes or even taking out the garbage. Enjoy your kitchen; many memories will begin there.









