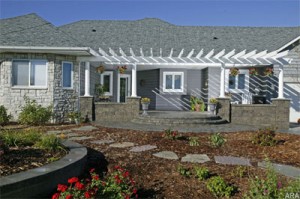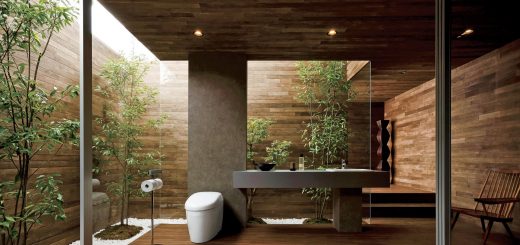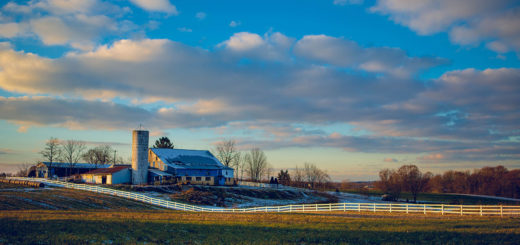Retaining walls and pavers add curb appeal to your front entry
Front-porch entertaining is making a comeback in America’s neighborhoods, thanks to homeowners’ renewed interest in beautifying the front entries of their homes. The days of uninspired  concrete front stoops have passed, giving way to elegant combinations of freestanding walls, columns and matching pavers to create welcoming entrances that also serve as gathering places.
concrete front stoops have passed, giving way to elegant combinations of freestanding walls, columns and matching pavers to create welcoming entrances that also serve as gathering places.
Front-entry makeovers that are both eye-catching and functional are one of the hottest trends in landscape design these days.
“Decades ago, neighbors would often retire to their front porches in the evening and gather together for conversation with neighbors up and down the street. That practice is returning as families spend more time entertaining at home and getting to know their neighbors. A creatively designed front entryway can help facilitate that.
It doesn’t have to be extravagant either. Doing something as nominal as adding a paver walkway and freestanding wall – along with a new take on plants to accent certain areas – can do a lot to freshen up your curb appeal on a modest budget.
New concept, old look
Many homeowners face the challenge of updating a home that looks a bit stuck in the past, but a front entry facelift can be an easy solution. You can transform a rambler’s small and mundane concrete-slab front stoop into a sweeping paver patio and pergola-covered entryway defined by retaining walls and columns. The stunning result changed the entire look of the home.
The original house had a 4-foot-wide step to access the front door. The owner wanted to provide more useable space for traffic flow through the front door while creating a sense of an old-fashioned front porch. In addition, he wanted to use materials that would complement the existing home and also be low-maintenance.”
Rock retaining walls in a charcoal-blend color were used for seat-height freestanding walls and columns to create the new porch space. Paving stones in a matching color were used for the patio and walkway surface. The formerly boring square front stoop was transformed into an attractive rounded step that protrudes from the patio, flanked by two columns and faced with a veneer made from slicing off the back of a retaining wall block. The curved lines of the step are repeated in the walkway and in a round raised-bed garden.
The pergola extends from the front of the house, supported by white pillars mounted inside freestanding columns.
What began as a cold and somewhat clumsy entrance to the house is now a bright and inviting gathering place that adds a contemporary look to what could have been a dated home.
Front-yard entertaining
gave another family’s home a facelift with a handsome hardscaped front-entry courtyard graced with fresh plantings. A plain concrete sidewalk was replaced with matching pavers to create a fresh look for the home with a new, more neighborly entertaining space.
“The entry had overgrown plants in some areas, bare spots in others. While it’s a beautiful house, it had lost its curb appeal and was in dire need of attention. Besides sprucing up the look of the home, the clients also wanted to have a spot out front to sit and chat with the neighbors as they passed by.
The solution was a raised patio that extends from the existing front step to the middle of the yard. The patio is buttressed on the outer sides by freestanding Versa-Lok retaining walls accented at two corners with stylish matching columns.
The patio and sidewalk are paved with Willow Creek paving stones in a cobblestone pattern and color scheme that complements the walls and the home’s existing brick exterior. A variety of new plantings around the wall and patio soften the hardscaping.
We come out here in the evening and it’s not10 minutes before someone sees us and stops over, one of the homeowners beamed. “We just love it.”








