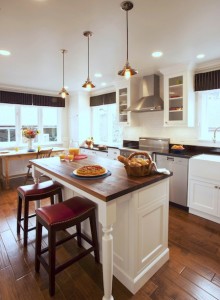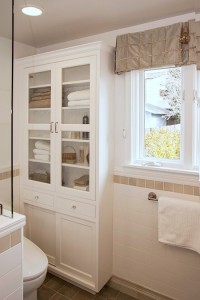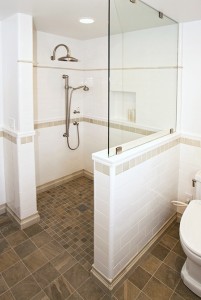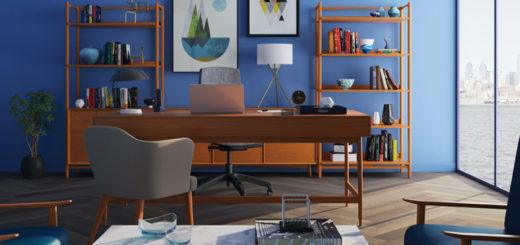New Kitchen & Bath Design
New Kitchen and Bath Design Complements Lifestyle
Remodeling was the perfect solution for these homeowners looking for input and guidance on creating an updated kitchen and bathroom to suit their lifestyle.
This hilltop cottage was built in the 1920’s, with redwood framing and knob and tube wiring. The homeowners lovingly maintained it over the years with some updates, so when the time came for a major kitchen and second bathroom remodel they wanted to take their time. They attended one of Jeff Talmadge of Talmadge Construction’s seminars, “Your Remodel: How to Make it a Success!”
A Kitchen Design to Match a Lifestyle
 “We spent a lot of time during the design phase, and Danielle Grenier, the Architect genuinely took our lifestyle into account.” For example for recycling, there is a deep cabinet to sort and store recyclables with trash going into another smaller cabinet next to the sink. The use of space is efficient with even a two-level utensil drawer to keep everything organized! Every inch of cabinet space was discussed and maximized: the knife block has a dedicated drawer, a narrow vertical space holds sheet pans, and what would otherwise have been an awkward dead corner becomes quite functional space with a pull out lazy Susan.
“We spent a lot of time during the design phase, and Danielle Grenier, the Architect genuinely took our lifestyle into account.” For example for recycling, there is a deep cabinet to sort and store recyclables with trash going into another smaller cabinet next to the sink. The use of space is efficient with even a two-level utensil drawer to keep everything organized! Every inch of cabinet space was discussed and maximized: the knife block has a dedicated drawer, a narrow vertical space holds sheet pans, and what would otherwise have been an awkward dead corner becomes quite functional space with a pull out lazy Susan.
The Architect made a few changes to the general kitchen arrangement for greater functionality. The placement of the electric range and the refrigerator were swapped, making more sense for the kitchen workflow as well as allowing more light into the room. The original island was replaced with a larger, more useful one featuring a wine rack along with an American black walnut butcher-block top.
Kitchen lighting was changed to add both function and style. Not only were LED recessed lights built in the kitchen and dining area ceilings, but under-cabinet lighting adds atmosphere. At night, the lights from the cabinets are bright enough for the kitchen area.
Stylistic details add up for a modern look that also pays homage to the era in which the home was built. The glossy new backsplash tiles were installed “subway-style” to have an old-style, handmade ceramic brick look. The floors are an engineered hardwood – wide planks that are hand scraped and distressed to look like old flooring. The team selected Crystal Cabinets “French Country Square,” a traditional cottage style that pulls the look together, mixing warmth with elegance. The painted finish on the cabinets is beautiful and guaranteed for life.
Crown molding finishes off the look of their new kitchen. “It’s made of maple and was difficult to do. The (original) ceiling is not level or square; it’s just amazing how good they got it.”
New Bathroom Designed for Aging in Place
 The second bathroom was not designed for limited mobility, so with an eye to preparing for whatever the future brings, they asked for a bathroom makeover that incorporates “Aging in Place” principles.
The second bathroom was not designed for limited mobility, so with an eye to preparing for whatever the future brings, they asked for a bathroom makeover that incorporates “Aging in Place” principles.
By switching the toilet with the shower space, they were able to expand the room enough for a big walk-in shower. They made all the space functional with new built-in cabinets next to the toilet. It works perfectly for bathroom storage. The Aging in Place design features include a curb-free shower and beautiful, functional grab bars.
New Infrastructure
The homeowners are pleased to talk about all the work that went into what you can’t see: the infrastructure. The knob and tube wiring was converted to Romex, the electrical panel was changed from 100 to 125 amps, and the old galvanized plumbing was replaced. The house got additional insulation. In a unique environmentally friendly touch, the insulation is made from recycled blue jeans so there was no outgassing or formaldehyde keeping the air as healthy as possible.
They also updated the laundry room, opting for a stacking washer and dryer that created space for a new cleaning supplies area. The laundry room has a drain in the floor, so there’s no worry about leaks or water ruining the new flooring.
They are also happy with the subcontractor who rerouted the dryer vent and retooled the furnace room to carve out space for the new bathroom. They state simply, “The mechanical contractor was fantastic.”
 The homeowners donated as much of the construction debris as possible to Habitat for Humanity, where old fixtures like sinks were put into second-life use in other homes.
The homeowners donated as much of the construction debris as possible to Habitat for Humanity, where old fixtures like sinks were put into second-life use in other homes.
Good Communication Means a Successful Remodel
“We’re really pleased with the design and planning! There was a lot of good communication; when they started the work, everyone was on the same page, and it went without a hitch. Even though we expanded the scope of the wiring and flooring, they still met their schedule.” The homeowners share the story of how amazed the appliance installers were that their new range and refrigerator fit so perfectly in the allotted spaces. “They said that never happens; there’s always some adjustment to make, but our contractor had the measurements down perfectly. Great design, great execution – it’s really top-drawer quality all around.”








